Towards Scripted Design of a Dynamic Facade System
This is hopefully a step (maybe a black triangle moment?) along the way to browser-based design of dynamic architectural elements. It is a dynamic shading system with blinds at various angles - as the day progresses, different parts of the facade can be opened or closed to allow changing views and indirect light while blocking direct solar. The system could be optimized to suit specific indoor and outdoor circumstances, with the partitions and angles selected in response to floor layouts (e.g. seating vs circulation areas), trees and surrounding buildings.
Next Steps
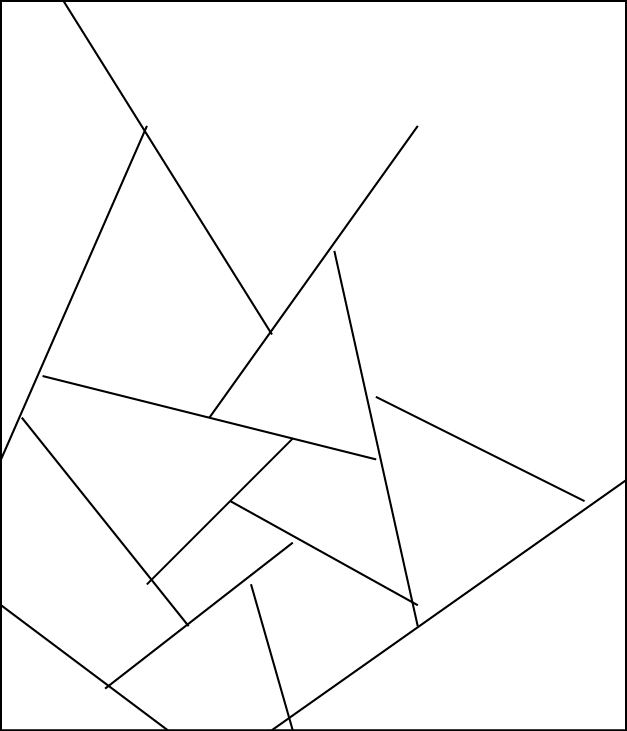
Right now an algorithm is randomly generating facade partitions and blind angles, and the control algorithm is arbitrary and fixed. More fun things ahead will be allowing users to draw their own partitions and angles in the browser, and similarly to specify their own control algorithms (or to configure an optimization-based control algorithm), and then have the simulations progress automatically thereafter. Or allow them to tweak objectives and constraints for an optimization or generative algorithm and see the results right away. Or some combination of these things.
Generally, the idea is to design a dynamic facade system as a 4D (space + time) customizable artifact. Stay tuned..
Back Story
The idea of a segmented multi-angle shading system has been bouncing around my head for a very long time. Much of the impetus comes from thinking about daylight control in buildings, but the visual language also has something to do with my early impressions of the cubist works of Braque (and Picasso to a lesser extent).
Yes, there is the dynamism of multiple perspectives and the remarkable color pallette, but what infected my dreams was the compositional effects of those slices. It manifest in various ways, one of which was this painting of a man in autumn that I made at some point in 2003-2004 (my records on this front are sadly pretty poor).
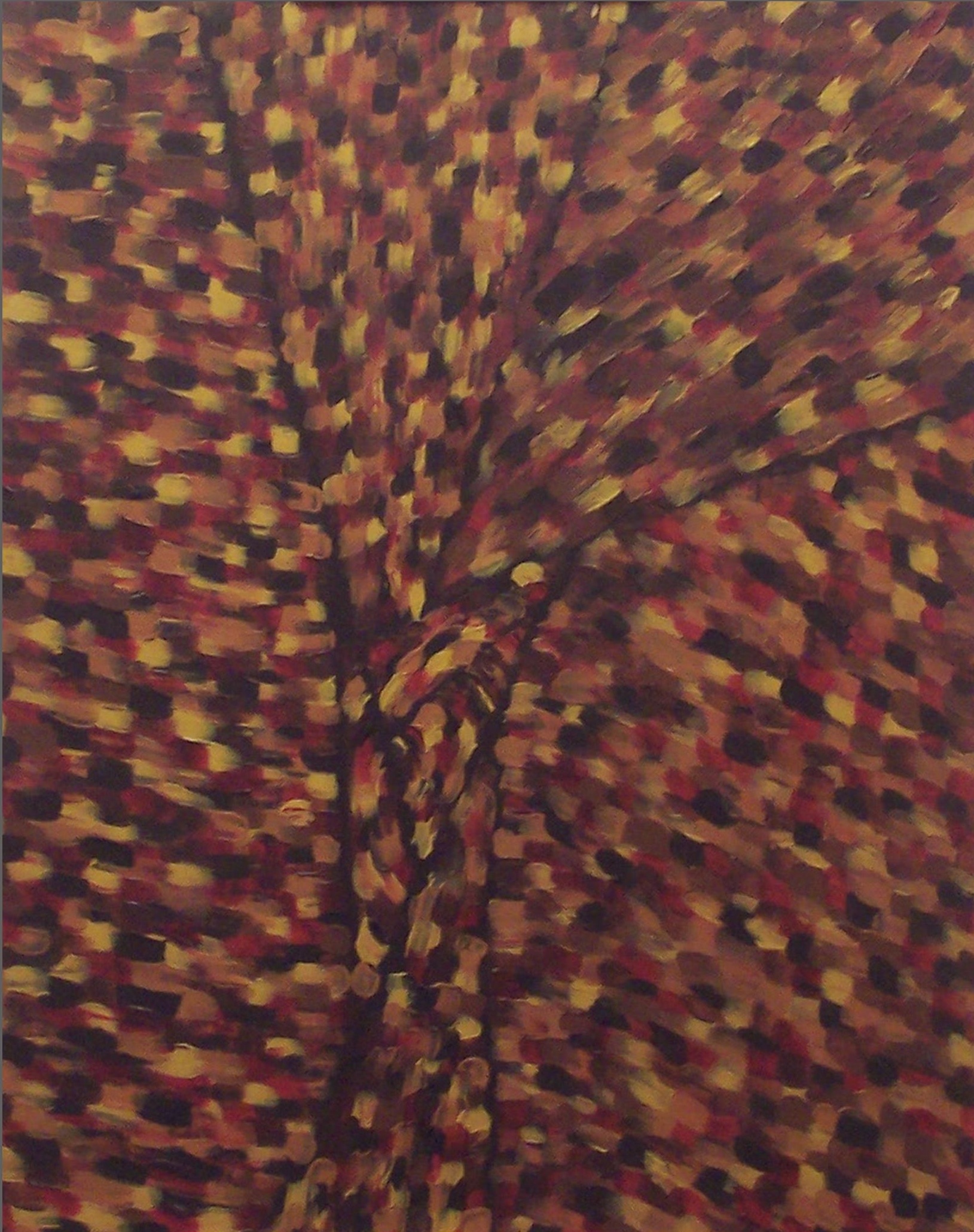
Sometime thereafter, systems of slices found their way into my sketchbook again, but now as facade elements. They did not make it into my PhD dissertation on model predictive control of complex building systems, but they certainly came up along the way. By 2009, I had conceptualized essentially the scheme described above, and was wrestling with ways of visualizing it as a dynamic system.
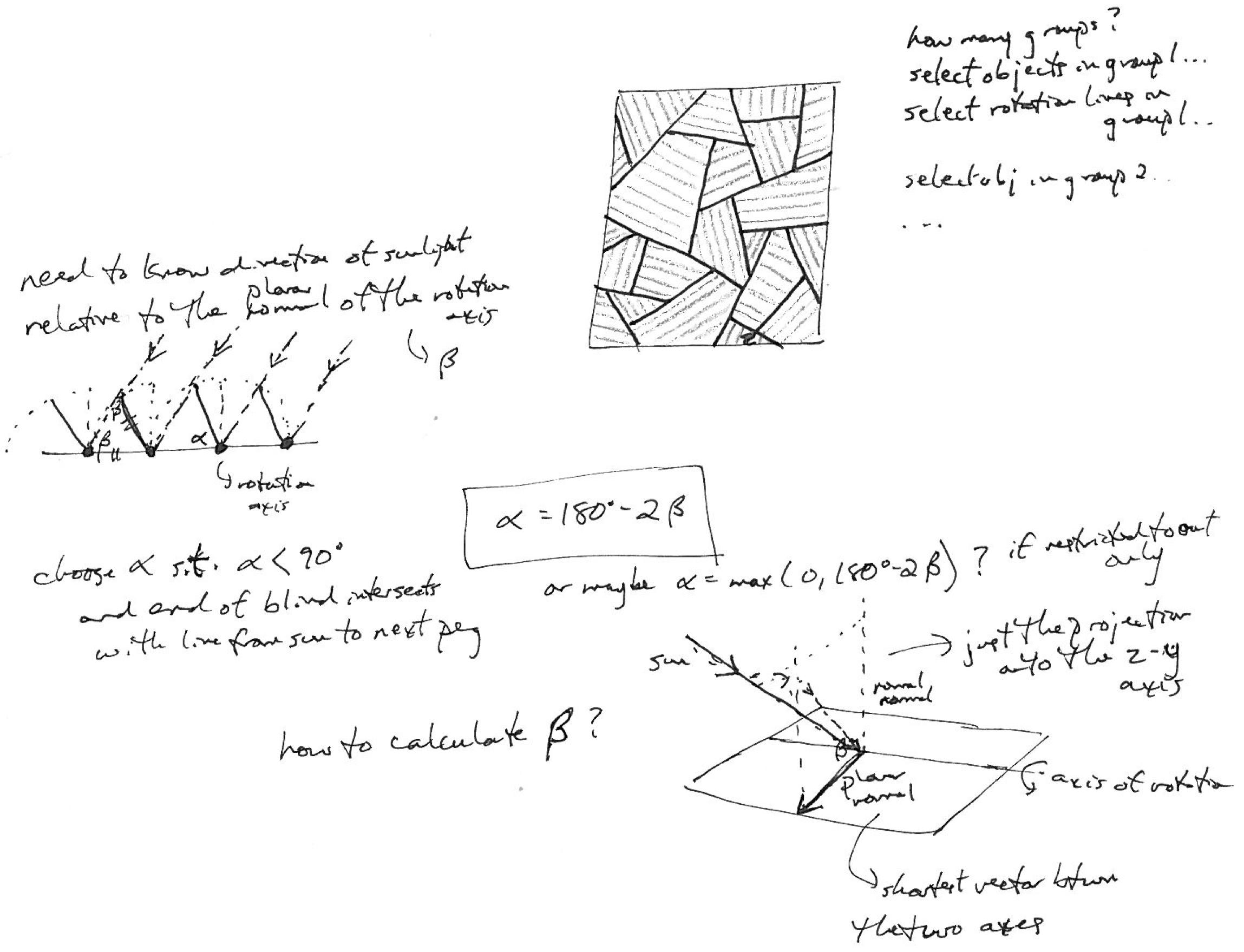
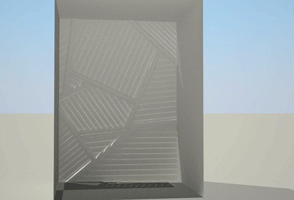
Rhino → VRay → movie
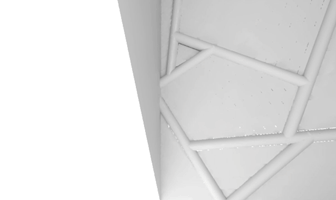
Rhino → .obj → Radiance → movie
This was part of a more general attempt I was making at that time to visually describe these sorts of dynamic facade systems and their control algorithms in such a way that their form and controls could be designed together, that the system could be considered as a designed 4D artifact. This resulted in lots of experiments, for example making controls animations in Sketchup, combining Trnsys (building energy simulation software) with Sketchup in real-time, and animating Matlab → Illustrator figures in concert with animations of Rhino → VRay renderings. Lots of possibilities, but sadly none were smooth enough to really make it feel like a unified design process.
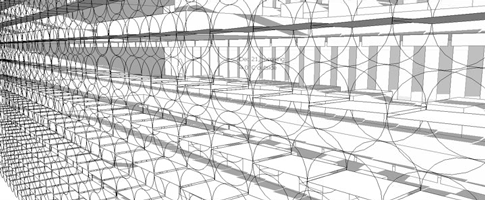
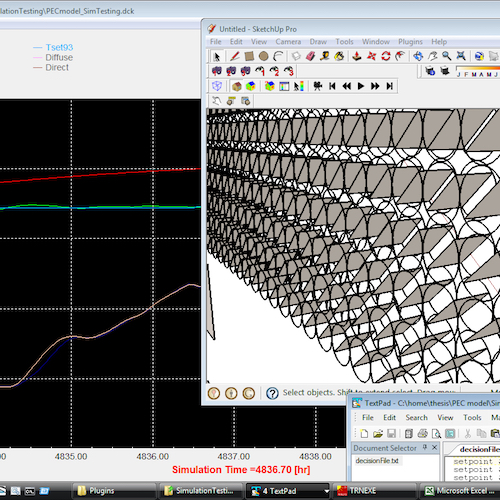
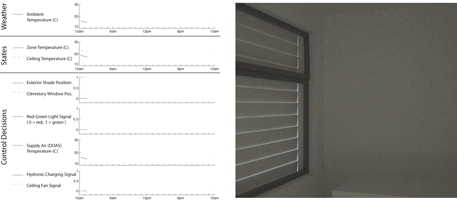
A few years later again, I was considering user-interface design for a system that automatically produces near-optimal control algorithms for dynamic facade systems, where the algorithms are tailored to the specifics of floor layout, external obstructions, etc. (See page 51 of this LBNL report from 2012, and stay tuned for the belated publication of some follow-on work that dove into this idea more deeply.) Though this work was more technically focused and its test cases were with simpler facade systems, I always hoped it could be developed enough to be used for more complex systems.
Perhaps I can now bring this all together in the browser?
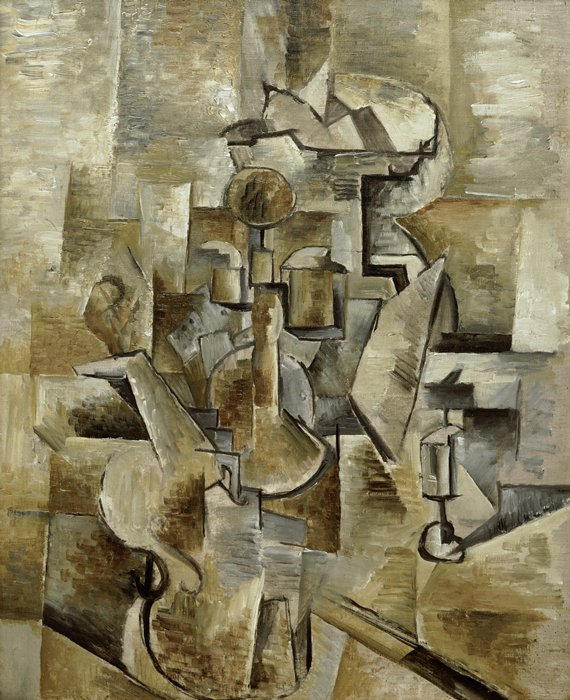
,_oil_on_canvas,_116.5_x_81.5_cm,_Georges_Pompidou_Center,_Paris.jpg)
,_Reproduced_in_Du_Cubisme,_1912.jpg)